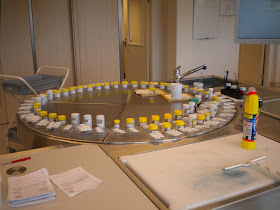
I am in the Netherlands to present at a conference tomorrow at Jeroen Bosch Hospital in 's-Hertogenbosch (Den Bosch), entitled "Quality and Transparency in Care and Training." It is being held on the occasion of the opening of an entirely new hospital, following a merger with two other hospitals in the city (Bosch Medicentrum and the Carolus Hospitals).
Today, I had a chance to view the new hospital, some 110,000 square meters. (That's roughly 1.2 million square feet.) It is not often that a hospital gets to reinvent itself this way. M0st of us are happy with renovations or incremental expansions.
Here are some nice features of what I saw, in addition to the airy design of the public spaces, as above.
 The outpatient clinics are all equipped with this kind of kiosk. You waive your preprinted, encoded entrance ticket in front of the scanner, and it tells you if you are in the right place for your appointment. If you are, a display screen tells you when the time for your appointment has arrived and directs you to the appropriate room. If you are in the wrong place, it gives you directions to the right place.
The outpatient clinics are all equipped with this kind of kiosk. You waive your preprinted, encoded entrance ticket in front of the scanner, and it tells you if you are in the right place for your appointment. If you are, a display screen tells you when the time for your appointment has arrived and directs you to the appropriate room. If you are in the wrong place, it gives you directions to the right place.I am hard-pressed to know why more hospitals and clinics don't do this. We certainly have gotten used to it in other settings, from airline terminals to the registry of motor vehicles. Sure there is an upfront cost, but the savings in personnel costs would seem to offset that. In addition, it seems to me to empower patients to take charge of their logistics.
 (There is always a live person present in the event someone needs individualized attention.)
(There is always a live person present in the event someone needs individualized attention.) At the other end of the spectrum, check out this almost unheard of phenomenon: A pathologist working in an office with windows! I thought it was a Joint Commission requirement that pathologists be locked in dungeons. (Joke.)
At the other end of the spectrum, check out this almost unheard of phenomenon: A pathologist working in an office with windows! I thought it was a Joint Commission requirement that pathologists be locked in dungeons. (Joke.)This does, however, raise important concerns about productivity and accuracy. After all, if pathologists actually get to see outside scenes and real people, how will they stay focused? (Another joke.) (Oy, I can already imagine the comments I am going to get.)
 But, more seriously, the place has an enviable microbiology laboratory, with an automated camera gizmo that transfers the pattern of microbes from thousands of petri dishes into digital format for analysis on the computer. This results in an incredible increase in the capacity of the lab to produce and review bacterial culture results.
But, more seriously, the place has an enviable microbiology laboratory, with an automated camera gizmo that transfers the pattern of microbes from thousands of petri dishes into digital format for analysis on the computer. This results in an incredible increase in the capacity of the lab to produce and review bacterial culture results. And then, the pièce de résistance for my pathologist friends: A sample preparation table (below) that can be manipulated to rise and fall to correspond to the best working height for the laboratory person. A simple control button (see left) moves it up or down, showing the height in centimeters above the floor, so you can remember what setting works best for you ergonomically. The contractor who built the furnishings invented this approach on his own. Seems like a good product design for some entrepreneur.
And then, the pièce de résistance for my pathologist friends: A sample preparation table (below) that can be manipulated to rise and fall to correspond to the best working height for the laboratory person. A simple control button (see left) moves it up or down, showing the height in centimeters above the floor, so you can remember what setting works best for you ergonomically. The contractor who built the furnishings invented this approach on his own. Seems like a good product design for some entrepreneur.
I've never been in such an esthetically pleasing hospital as Jeroen Bosch appears in the photos. I hope the quality of care matches the appearance.
ReplyDeletePaul;
ReplyDeleteI will laugh at your jokes (Oy, indeed) in return for the transparent exposure you give to the plight of pathologists and lab workers who are, usually, confined to the dungeon! Hope designers of new hospitals read this!
As long as they don't put windows in the autopsy suite. I don't even think they do that on TV....
nonlocal pathologist